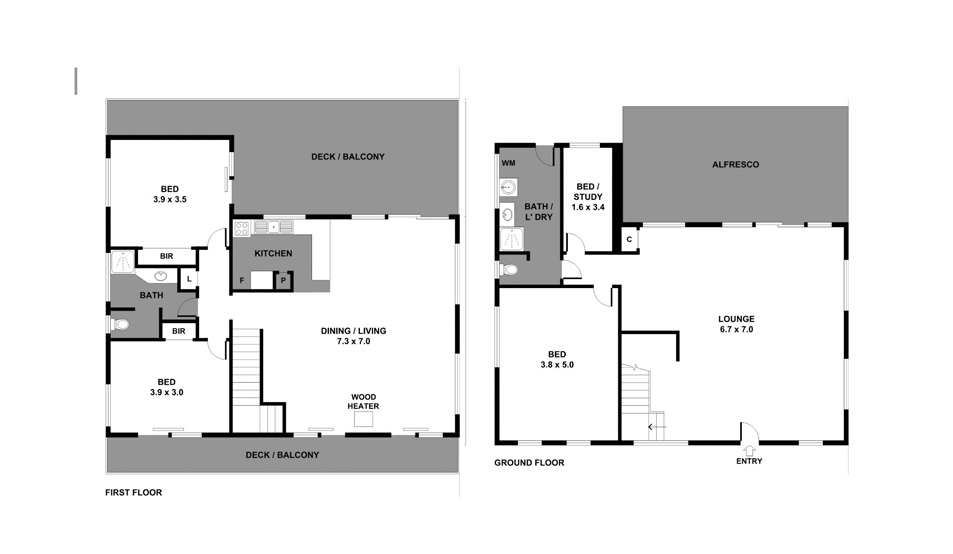
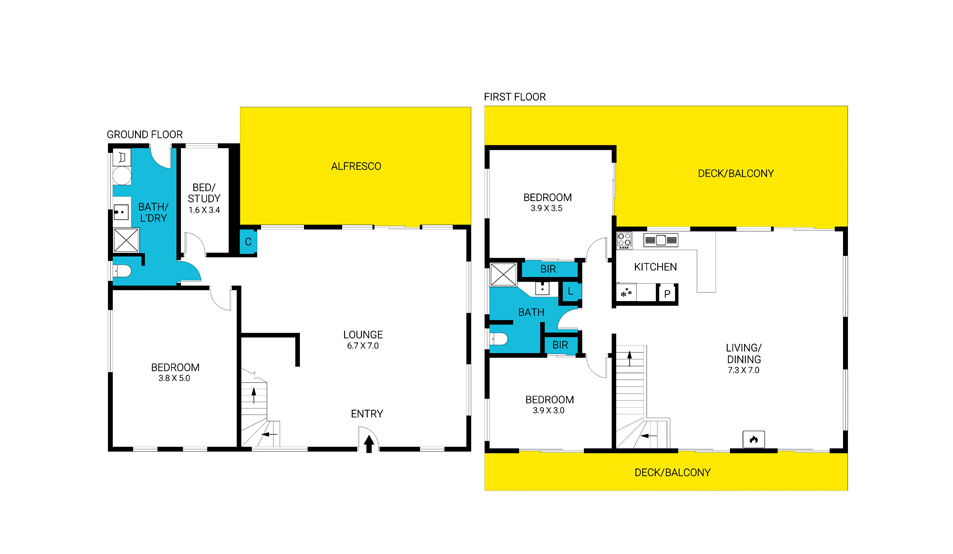
2D to 3D Floor Plan Conversion Services
Stuck with piles of hand-drawn floor plans? Ditch the delays and embrace operational efficiency with PicsMatic. Our expert CAD designers convert your sketches and outlines into pixel-perfect 2D and 3D floor plans. Whether you have a single project or require bulk editing for extensive portfolios, our real estate floor plan conversion services promise quick turnaround times, ensuring you receive finished images within your preferred time frame.
Our unique approach balances crucial details (wiring, HVAC) with stunning aesthetics, creating versatile and buyer-centric designs. Outsource 2D floor plan conversion services to us and get the assurance of high-resolution deliverables in various formats (JPG, PDF, DWG, and more).
We add a better perspective to your floor plan designs, so they resonate well with potential buyers. When you choose to outsource 2D to 3D floor plan conversion services to us, you get custom solutions for:
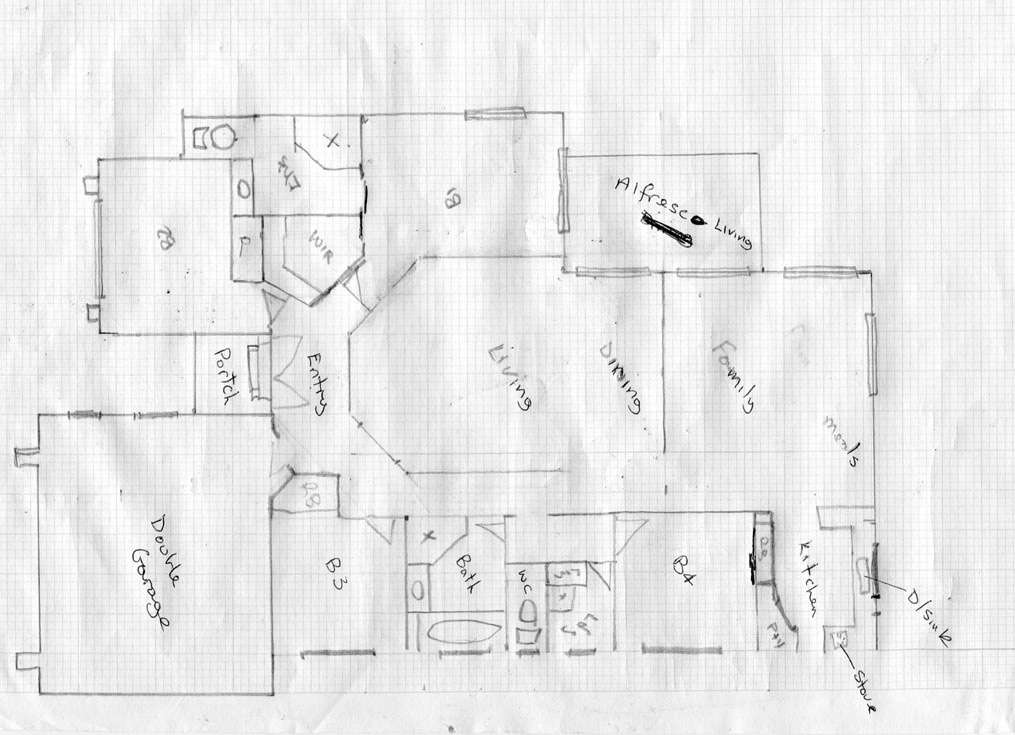
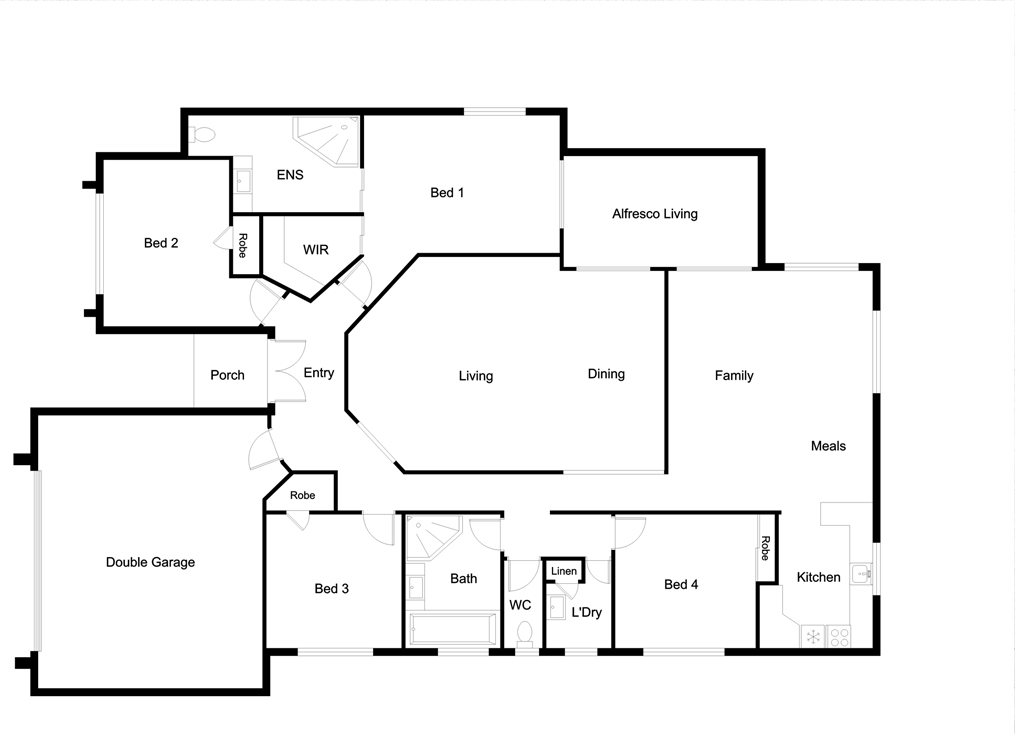
Our real estate floor plan conversion professionals enhance existing floor plans, optimizing space utilization and incorporating modern design elements to infuse life into a commercial property or a family home. We can modify layouts, reconfigure room arrangements, and update fixtures to create renewed plans, as per your specifications.
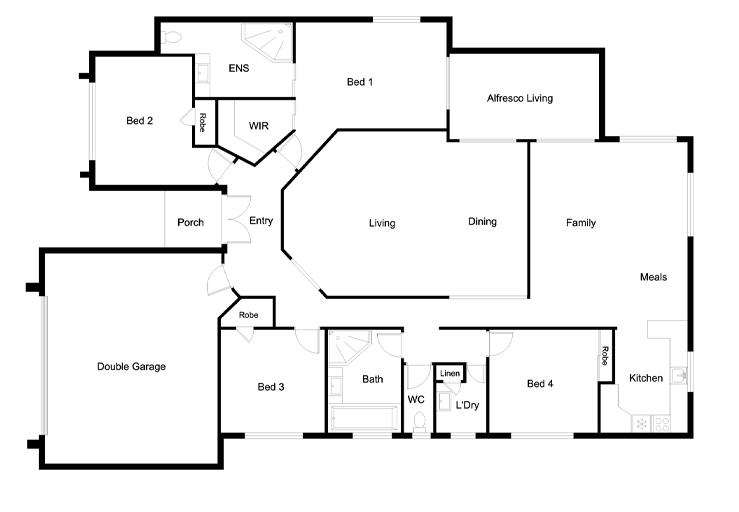
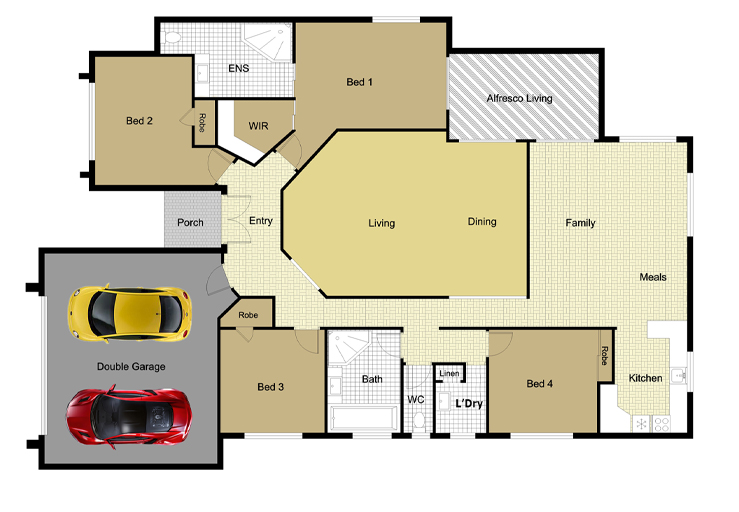
We adeptly convert floor plans across various formats, ensuring compatibility with various platforms. Whether you need to switch from 2D to 3D or vice versa, our floor plan conversion specialists offer a smooth transition, preserving accuracy and detail throughout the conversion process.
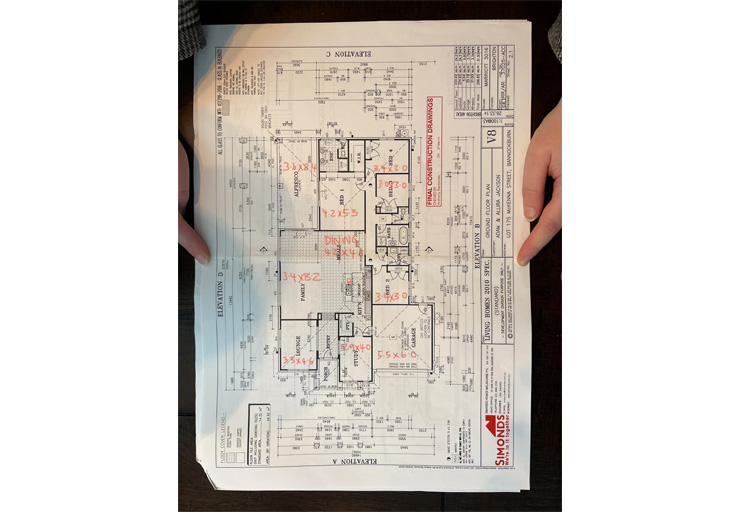
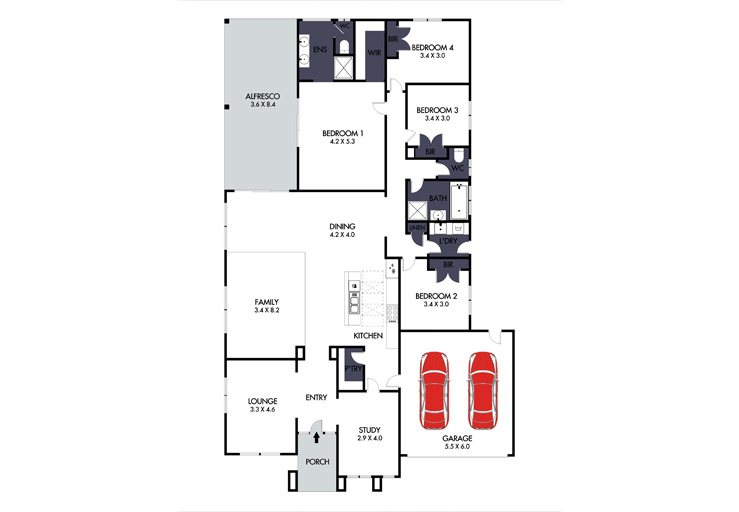
Contemporary realtors and home designers need interactive floor plan designs. As a part of our 2D to 3D floor plan conversion services, we surpass static representations to create dynamic floor plans by adding interactive elements like panning, zooming, and panoramic room visuals. This helps customers understand the property’s layout while facilitating a more immersive experience.
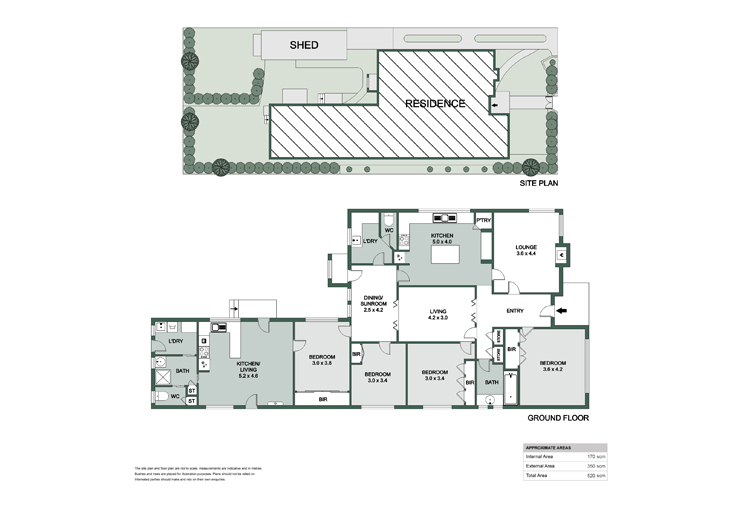
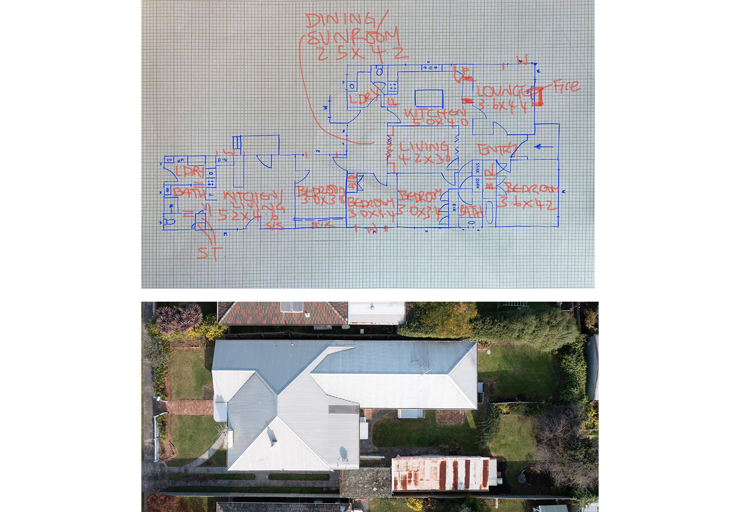
We specialize in creating immersive floor plans that offer a virtual walkthrough, allowing potential homebuyers and remodelers to explore each room and grasp the spatial layout. Our site plans redefine how properties are showcased, enhancing engagement and accelerating the deal closure process.
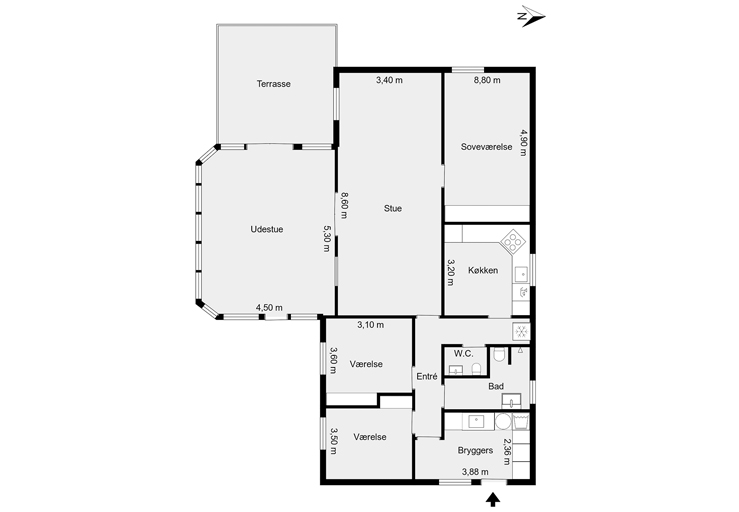
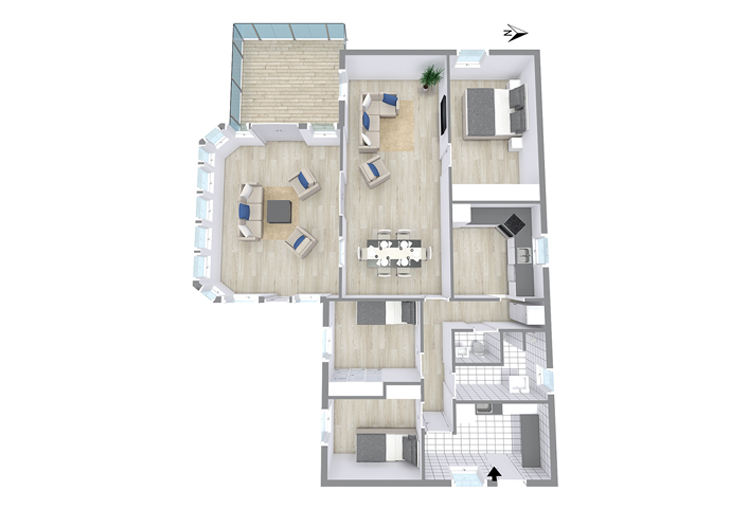
Whether you are a remodeler or a real estate developer with initial hand sketches or basic CAD diagrams, trust our team to create detailed architectural plans that capture the essence of your project. Our floor plan conversion services assist architects and designers in pitching concepts to clients, support contractors in closing projects, and help property owners & prospective buyers visualize renovation potential.
These reviews from our clientele are evidence of their satisfaction and our expertise in professional image editing.
Real Estate Floor Plan Conversion Services are typically sought by real estate developers, interior designers, architects, and property developers. This service transforms paper-based/paper-drawn architectural drawings into digital formats. For instance, a building’s blueprint or sketch would be converted into a detailed 2D or 3D format using 3D Floor Plan Conversion services. Real Estate Floor Plan Conversions are important for realtors and investors who want to know and share the exact property layout. Floor Plan Conversion Services involves the use of advanced software and digital tools where trained professionals are able to accurately capture the dimensions in a property layout or finer things like the placement of furniture. Digital assets created via Real Estate Floor Plan Conversions are further used for real estate marketing and virtual tours, helping the stakeholders make well-informed decisions when renovating, buying, or leasing a property.
The decision to outsource 3D Floor Plan Conversion should be based on two primary factors. Firstly, this service needs expertise and advanced software that is not easy to find or manage individually. Many of our Real Estate Floor Plan Conversion projects come from firms with some level of image-editing expertise but without the skills and training it takes to master something as technical as 2D to 3D Floor Plan Conversions. Secondly, it is about conserving the costs since the time and investment it takes to maintain overheads and payouts for in-house Real Estate Floor Plan Conversion artists could be overwhelming. On the contrary, professional ecommerce agencies like ours maintain a team of Real Estate Floor Plan Conversion specialists who consistently deliver photorealistic 3D renderings and can work across different timelines. When you take the final call to outsource 3D Floor Plan Conversion projects, you should be sure about the scalability of a service provider and the assurance of quality. We are specialists in the domain, ready to render 2D to 3D Floor Plan Conversion samples upfront without any costs or liabilities. You can review the quality and then consider hiring us as your Real Estate Floor Plan Conversion service provider.
People who want to outsource 2D Floor Plan Conversion Services to our team often have this query, and yes, we handle cases involving hand-drawn sketches or drawings! Such detailed but physical format illustrations are often rendered by designers, structural engineers, and renovators. Our 2D Floor Plan Conversion Services can transform the physical drafts into a professional floor plan that can be further used for professional applications, including digital marketing purposes and for client presentations. Our 2D Floor Plan Conversion team ensures accuracy for spatial relationships and processing annotations, ensuring the essence of the parent document is sustained and the floor plan delivers maximum clarity. These 2D floor plans accurately establish the relationship of space across rooms, helping people visualize a building or how the dynamics will change if structural changes are made to the original floor plan. We accept all types of file formats to accommodate different types of real estate floor plan conversion requirements: PDF, JPEG, PNG, and DWG files apart from the hand-drawn sketches. Our Real Estate Floor Plan Conversion Service experts work with a vast range of input types, ensuring that detailed drawings or architectural blueprints can be converted for developing a detailed floor plan.
Real Estate Floor Plan Conversion Services are primarily themed around the demand for 2D or 3D floor plans. Here, 2D floor plans provide more of flat layout. This is a top-down view of the property which makes it easy to view and understand things like dimensions of a room, placement of the walls, and other spatial relationships across the floor. Largely, 2D floor plans are good for understanding the basic structure of a living space and layout of the rooms. However, 3D floor plans offer something better – a three-dimensional perspective that is more detailed. Think of an immersive 3D image that seems surreal and helps you understand the subject from different angles. Similarly, 3D floor plans integrate more textures and depth and this is why there is a constant demand for 2D to 3D Floor Plan Conversion—a service we offer for globally located businesses.
Absolutely! A standard feature of our 2D - 3D Floor Plan Conversion Services is the data security clause. This means a promise of data confidentiality and uncompromised confidence that your floor plans will never be shared or showcased anywhere without your consent. When you outsource 2D to 3D Floor Plan Conversion Services, we ensure maximum data protection with data transfer protocols apart from the non- disclosure agreement (NDA) clauses underlining data security. Expect the best in industry-wide data protection practices, always safeguarding sensitive information, including any business data and architectural designs.
Turnaround times can vary in our Real Estate Floor Plan Conversion Services team, largely influenced by project complexity. Volumes are usually never an issue—just share the workload estimates with us and we will provide the required resources to handle daily, weekly, and bimonthly volumes. However, most clients who outsource 3D floor plan conversion, expect a turnaround of up to 48 hours. Many times, our real estate floor plan conversion services team delivers 2D plans within 12 or even 24 hours but overall, a delivery window of 24 hours to 48 hours is applicable. Expedited services are available if the project schedules and timelines are shared early when setting up the project. Our scalable solutions for real estate floor plan conversions with quick turnarounds continue to be demanded by architects, real estate agencies, remodeling agencies, and property developers.
Yes, our 3D Floor Plan Conversion Services includes the room to customize since the same property is bound to be marketed by different realtors. Customization is also needed in real estate marketing due to varied levels of audience targeting for the same property. For family home buyers, the furniture styles and window placements might have to be customized to stand out whereas existing color schemes and flooring materials might seem more important to architectural firms. Homeowners relate well-lit surroundings with safety whereas property mangers of a commercial lot might want more focus on external security setups in unmanned zones of the premises. Using 3D customization techniques, our Real Estate Floor Plan Conversion team can ensure that the customized floor plan renders align with different preferences.
Yes! You can outsource 2D floor plan conversion services to us without rethinking your decision as we provide maximum support for client-instructed revisions. Please note that transforming hand-drawn sketches into floor plans inherently comes with a bit of feedback as the human element in hand-rendered sketches can cause some inaccuracies. These can be small edits to ensure that our final output meets your expectations to the fullest. Typical post-delivery edits include changes in placement of furniture or modifying color schemes. Usually, up to 2 rounds of revisions are enough for most of our Real Estate Floor Plan Conversion projects.
3D Floor Plan Conversion Services can be a game-changer for your real estate marketing efforts. The floor plans provide immersive visualization of a property, inspiring people to enquire more and better understand a property. Our detailed 3D floor plan renderings help potential buyers to understand room layouts without any guessing, including finer aspects of a property like the placement of furniture. When a property becomes easier to view and understand, even remotely, it reduces doubts about making decisions, replacing conjecture with surety. Our clients across the US, Europe, and Canada continue to integrate our 3D floor plans into their real estate listings, engaging targeted audiences with visuals that every realtor does not possesses. And not just real estate, our Floor Plan Conversion Services are also demanded by top architects and interior designing firms that often collaborate with the real estate agencies apart from renovation experts and construction companies who rely on our real estate floor plan services for project planning. Incorporating professionally rendered 2D or 3D floor plans is also about boosting a realtor’s credibility apart from the visual appeal. By utilizing our Real Estate Floor Plan Conversion Services, you can elevate your real estate listings to the next level, making them more competitive, reducing your dependency on online paid campaigns.